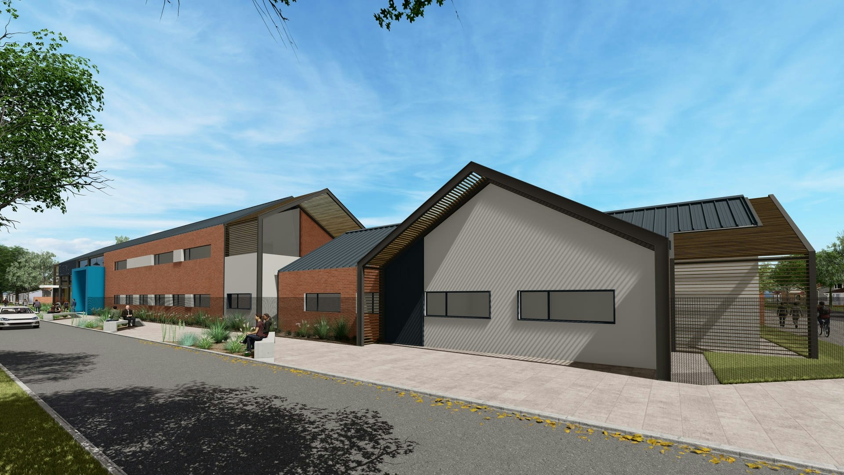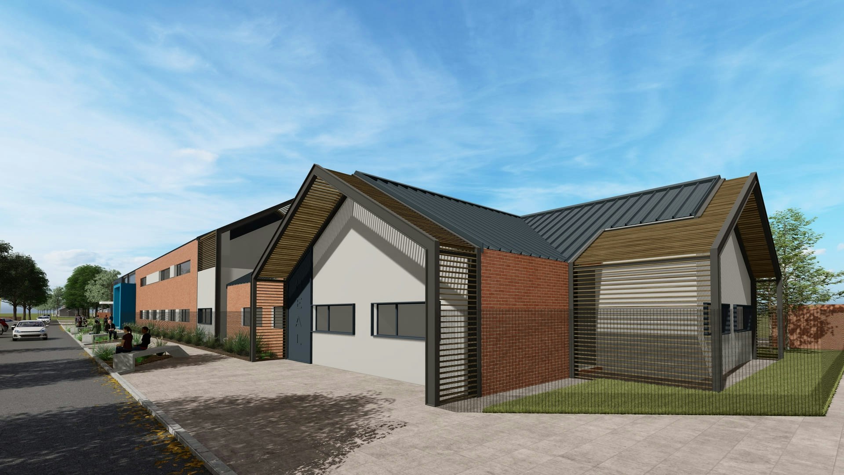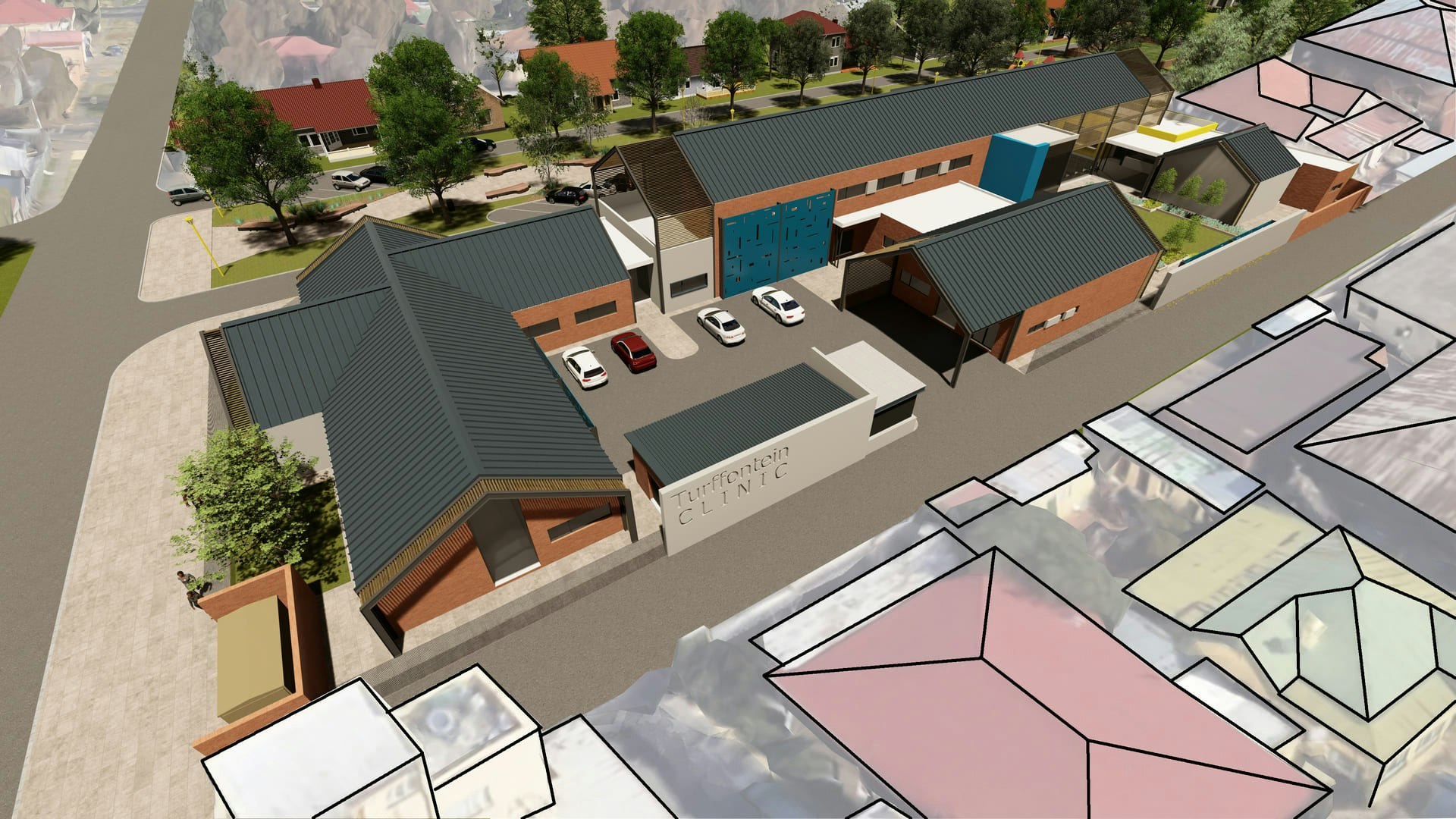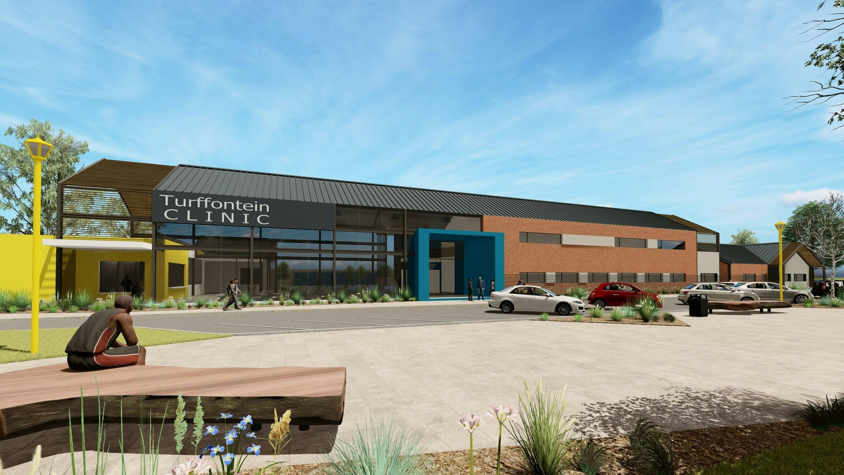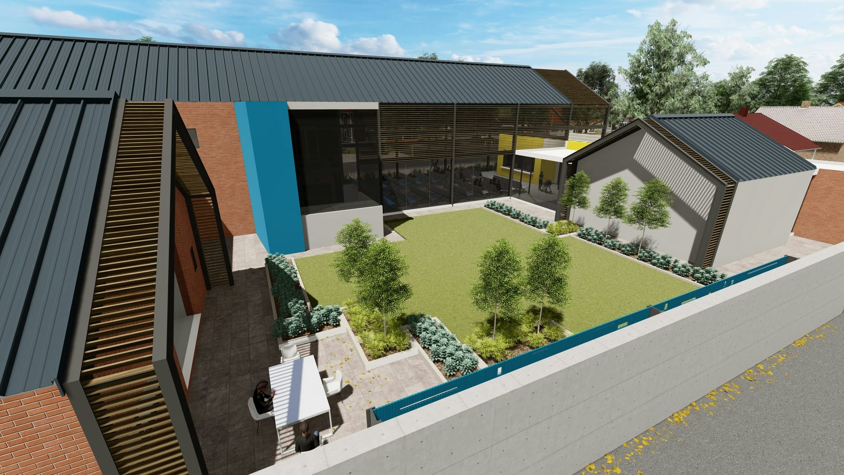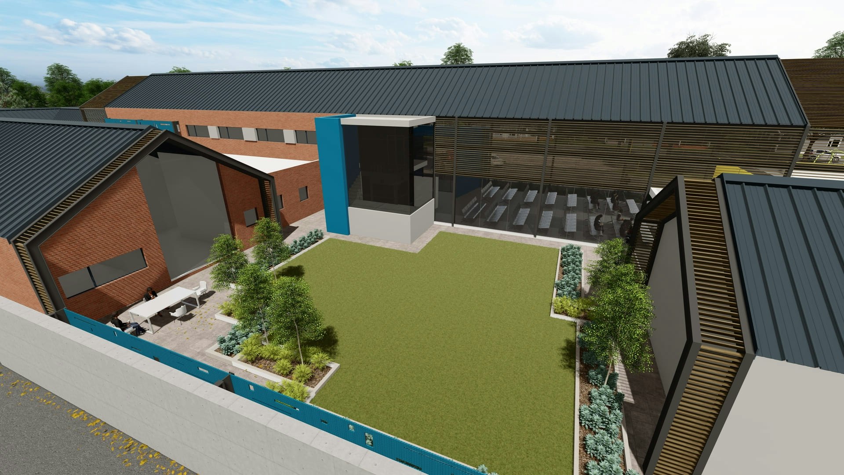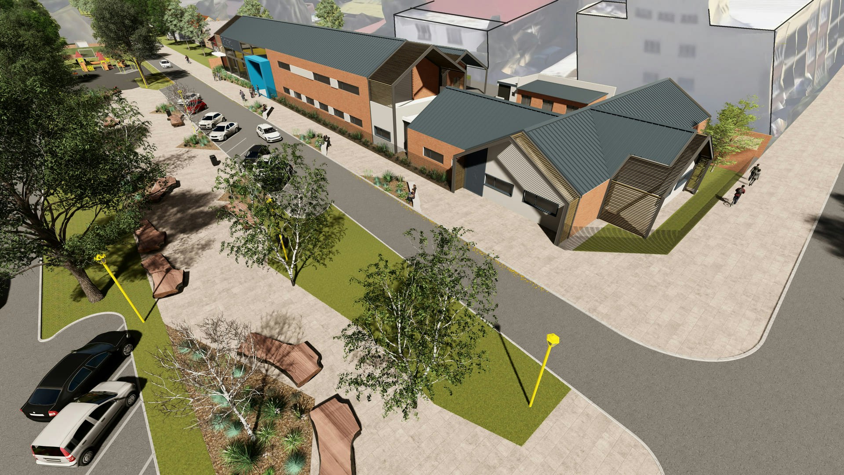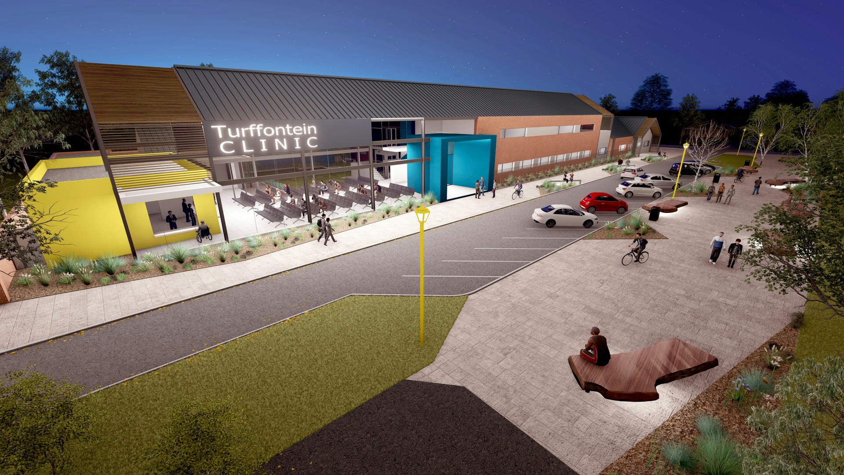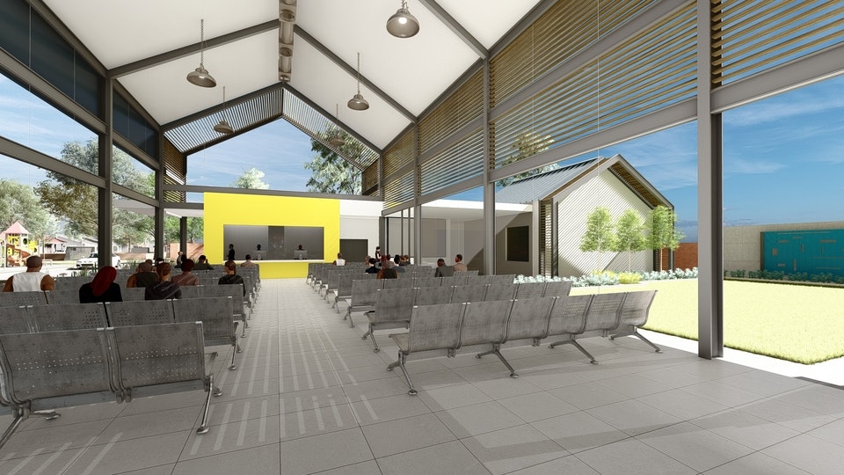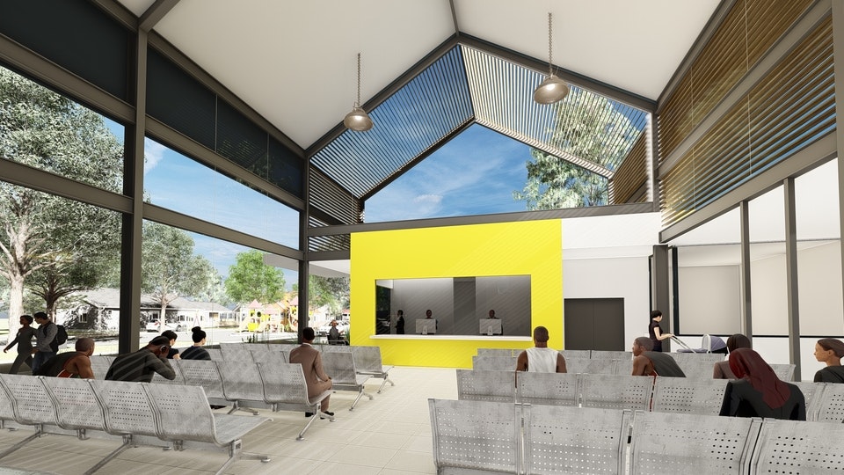Description
This is categorized by the Department of Health as a Large Clinic consisting of more than 18 Consultation Rooms. This passive-designed Clinic focuses on the direct linkage and integration with the De Villiers Street Linear Park upgrade. It furthermore incorporates the use of visually permeable building facades so that direct sightlines between the park and clinic are maintained, thereby advancing passive surveillance as a safety measure. The design reflects the use of surrounding architectural features in the form of gable ends extending the building edge onto the sidewalk integrating the limits of two spaces.Location
Turffontein, Johannesburg, Gauteng, South AfricaStatus
Tender DocumentationYear
2018