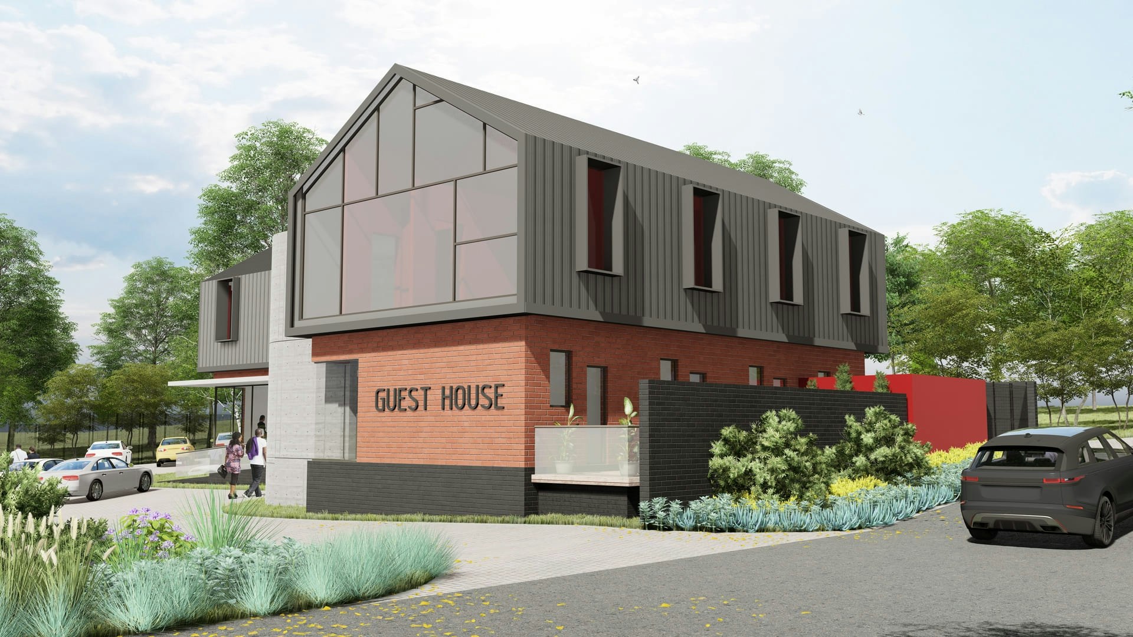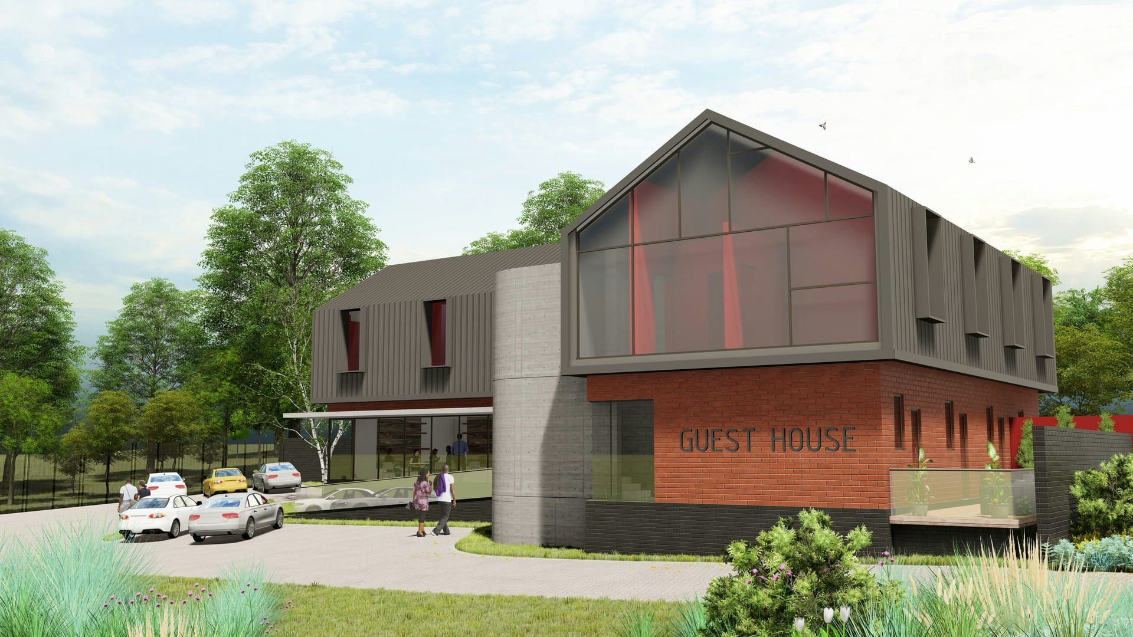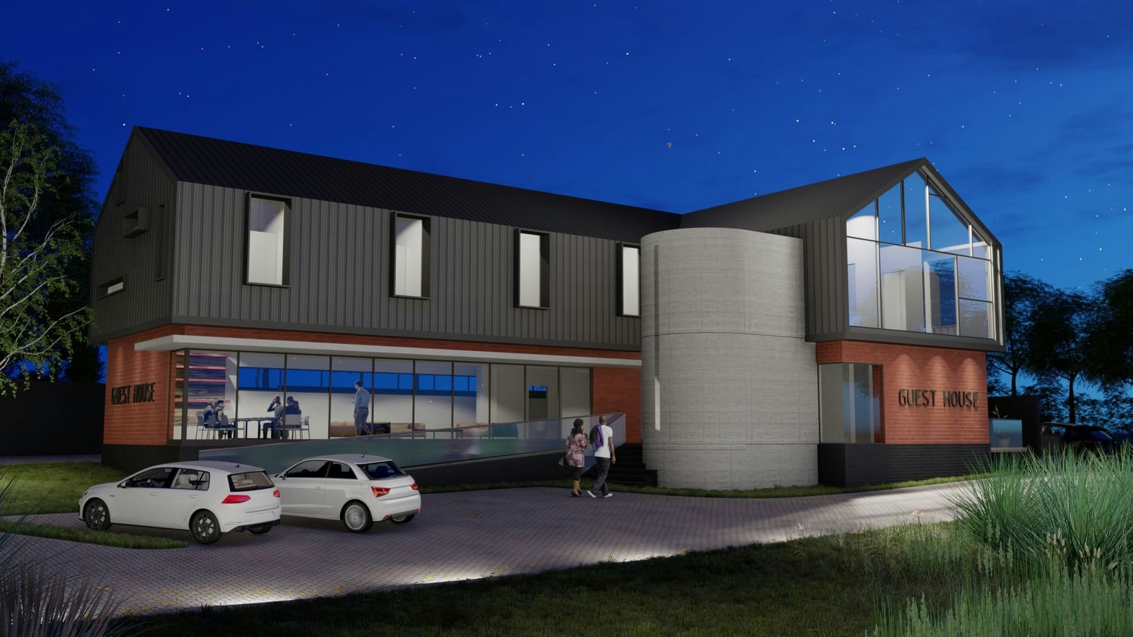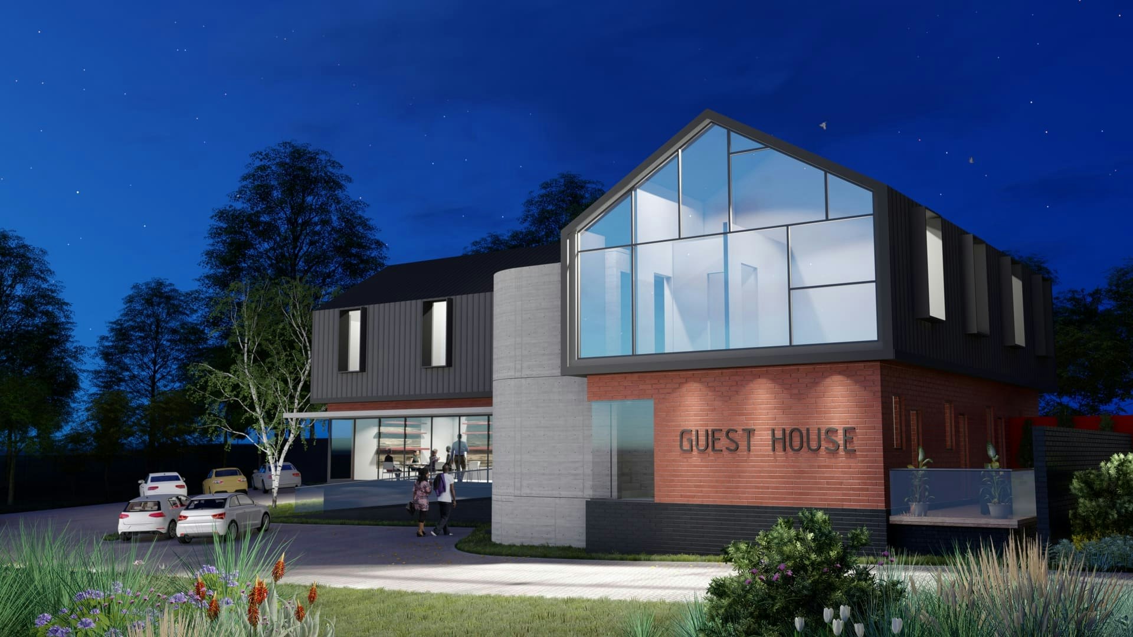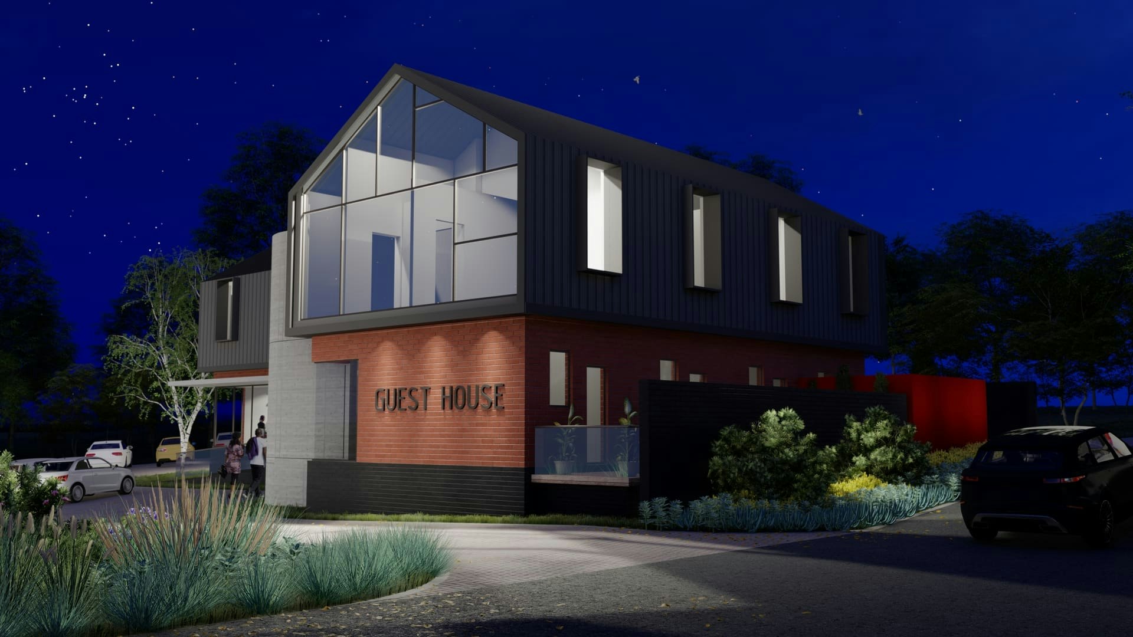Description
Located approximately two kilometers away from the industrial nodes of Centurion, the brief received from the client was to create an industrial-designed guest house. Consisting of two levels, the designs of the facades were split up between face brick and metal sheet cladding. The continuous wrap-around of the roof for the guest rooms creates an attic styled exterior with a contemporary finished interior. This in succession allows replication of the traditional double storey houses in the area with their living spaces on ground storey and bedrooms on the first storey. The circular concrete finished staircase furthermore repeats the concept of the industrial plant equipment structures.Location
The Reeds, Gauteng, South AfricaStatus
Design Development CompletedYear
2020